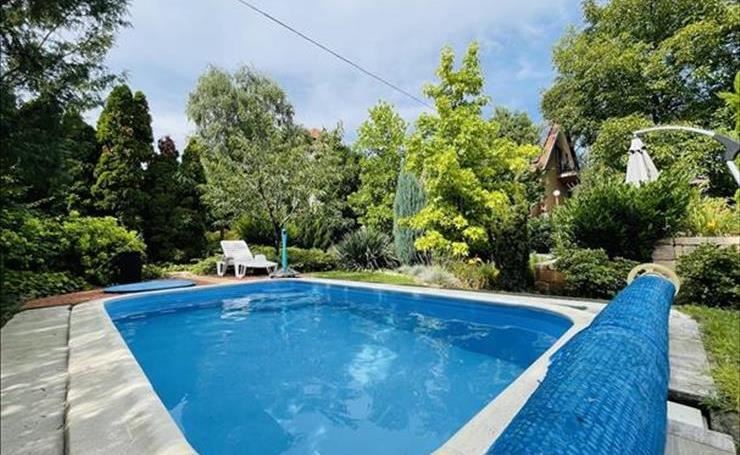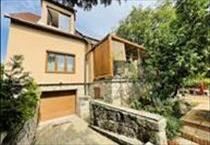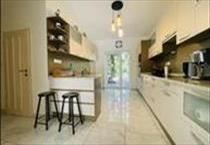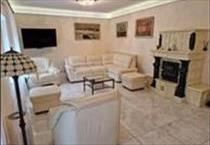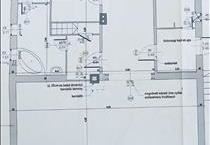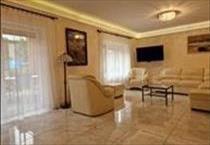Eladó felújított ház - Szentendre
- INGYENES HIRDETÉS FELADÁS
Ingatlan adatai
- Eladó vagy kiadó:Eladó
- Település:Szentendre
- Kategória:Ház
- Alkategória:Családi ház
- Alapterület:180 m2
- Telekterület:1011 m2
- Csere is:Nem
- Hirdető:Cég
- Élő videón megtekinthető:Nem
- Építés éve:1974
- Szobaszám:3
- Állapot:Felújított
- Hány szintes az ingatlan:2 szintes
- Tetőtér:Beépített
- Komfortosság:Dupla komfortos
- Pince:Van
- Parkolási lehetőség:Garázsban
- Fűtés:Egyéb
- Bútorozottság:Bútorozott
- Fényviszony:Jó
- Tájolás:nincs megadva
- Kilátás:Kertre néző
- Internet:nincs megadva
- Klíma:nincs megadva
- Akadálymentesített:Nem akadálymentesített
- Energiatanúsítvány:nincs megadva
- Villany:Van
- Víz:Van
- Gáz:Telken belül
- Csatorna:Van
- Kapcsolatfelvétel
Vas Dániel
+36-(20)-417-7722
Mondd meg a hirdetőnek, hogy a megveszLAK-on találtad a hirdetést.
Hitel ajánlatok
Ingatlan hirdetés leírása
Maximalisták előnyben!
Ahol a modern letisztult házak eleganciája és a kertvárosi életérzés találkozik!
Maximalisták előnyben!
A festői Szentendre unikális helyén kínálom megvételre, ezt a kiváló adottságokkal rendelkező házat!
Amennyiben fontos önnek a csend, nyugalom, intim varázslatos hangulatú kert, ahol a gyerekek és a család kedvence is élvezheti a természet adta lehetőségeket, illetve a jó közlekedést, akkor megfelelő helyen jár.
A telekről:
1011 m2 összközműves
Városközponttól nagyjából 1 km-re található, a Dunaparttól gyalogosan mindössze
10 perc sétára. Az ingatlant dekoratív növényvilág, varázslatos kert jellemzi, teljes intimitást biztosító örökzöldek veszik körül. Az udvar kertészmérnök által tervezett és kivitelezett, gyönyörűen parkosított, öntöző rendszerrel ellátott, saját kültéri medencével.
A ház:
Az épületet 1974-ben épült, 2017-18-ban pedig alapos tervezést követően, teljeskörűen felújította a jelenlegi tulajdonosa.
Belső 2 szinten bruttó 180nm alapterületű, nettó 140nm-es hasznos lakótér.
A földszinten: tágas nappali (kandalló cserépkályhával), terasz kapcsolatos ebédlő és konyha, kamra (spejz), fürdő, különálló wc, előszoba, gardrób.
A konyhában beépített konyhabútor modern gépekkel, hidegburkolat, padlófűtés.
Az emeleten: két szoba, konyha, fürdő, és erkély kapcsolatos nappali.
A ház alsó (pince) szintjén garázs, háztartási helyiség, hőszivattyús kazán, bojler és vegyes tüzelésű kazán található.
A fűtés:
- Daikin fűtő, hűtő hőszivattyú
- vegyes tüzelésű kazán
- kandalló cserépkályha
Átgondolt tervezés, minőségi alapanyagok, megbízható kivitelezés, korszerű technológia biztosítja a teljes kényelmet és komfortot. a ház rezsijét kiváltja a napelem, így fűtés és világítás költség nincs.
Rengeteg tárolóhellyel kialakított, minden igényt kielégítő az ingatlan.
A házon külső hőszigetelés, három rétegű műanyag nyílászárók találhatóak, riasztóval ellátott, a kapu elektromosan nyitható.
Ebben a házban minden benne van, ami az átlagon felüli komfortot és a leghatékonyabb energiafelhasználást biztosítja.
Gondozott szomszédságú ingatlanok, kellemes hangulatú hely, pompás környezetben.
Lokációját tekintve kifogástalan.
A közelben (200 méteren belül) posta, buszmegálló, általánosiskola, gimnázium, óvoda, élelmiszerbolt, uszoda wellness, fitness terem.
Ez a ház annak való, aki szereti az igényességet, a precizitást, a minőségi anyagokat és az átgondolt megvalósításokat.
Ide tényleg csak beköltözni kell!
Egyedi megbízás!
-----------------------------------------------------------------------
Where the elegance of modern clean houses meets the feeling of living in a garden city!
Maximalists preferred!
I offer for sale this house with excellent features in the unique location of picturesque Szentendre!
If silence, tranquility and a garden with an intimate magical atmosphere are important to you, where children and family pets can enjoy the opportunities provided by nature and good transport, then you are in the right place.
Land:
1011 m2 with total utilities
It is located roughly 1 km from the city center, just a short walk from the Danube bank
10 minutes walk. The property is characterized by decorative flora, a magical garden, and is surrounded by evergreens that ensure complete intimacy. The yard was designed and built by a horticultural engineer, beautifully landscaped, with its own outdoor pool equipped with an irrigation system.
The House:
The building was built in 1974, and in 2017-18 it was completely renovated by its current owner after thorough planning.
180 sqm gross floor area, net 140 sqm usable living space on 2 internal levels.
On the ground floor: spacious living room (fireplace with tiled stove), dining room and kitchen connected to the terrace, pantry (pantry), bathroom, separate toilet, hall, wardrobe.
The kitchen has built-in kitchen furniture with modern appliances, cold cladding, underfloor heating.
Upstairs: two rooms, kitchen, bathroom and living room with balcony.
On the lower (basement) level of the house, there is a garage, a utility room, a heat pump boiler, a boiler and a mixed fuel boiler.
The heating:
- Daikin heating and cooling heat pump
- mixed fuel boiler
- fireplace tile stove
Thoughtful design, quality materials, reliable construction, and modern technology ensure complete comfort and convenience. The house's utilities are replaced by the solar panel, so there are no heating and lighting costs.
The property is designed with plenty of storage space and meets all needs.
The house has external thermal insulation, three-layer plastic doors and windows, is equipped with an alarm, and the gate can be opened electrically.
This house has everything that ensures above-average comfort and the most efficient energy use.
Property in a well-kept neighborhood, a place with a pleasant atmosphere, in a magnificent environment.
Its location is impeccable.
Nearby (within 200 meters) post office, bus stop, elementary school, high school, kindergarten, grocery store, swimming pool, wellness, fitness room.
This house is for those who like sophistication, precision, quality materials and thoughtful implementations.
You really just have to move in here!
Individual order!
--------------------------------------------------------------------
Wo die Eleganz moderner, sauberer Häuser auf das Gefühl trifft, in einer Gartenstadt zu leben!
Maximalisten bevorzugt!
Ich biete dieses Haus mit hervorragender Ausstattung in der einzigartigen Lage des malerischen Szentendre zum Verkauf an!
Wenn Ihnen Stille, Ruhe und ein Garten mit einer intimen, magischen Atmosphäre wichtig sind, in dem Kinder und Haustiere die Möglichkeiten der Natur und eine gute Verkehrsanbindung genießen können, dann sind Sie hier richtig.
Zu den Grundstücken:
1011 m2 mit allen Nebenkosten
Es liegt ca. 1 Km vom Stadtzentrum entfernt, nur einen kurzen Spaziergang vom Donauufer entfernt
10 Minuten zu Fuß. Das Anwesen zeichnet sich durch eine dekorative Flora und einen zauberhaften Garten aus und ist von immergrünen Pflanzen umgeben, die für absolute Intimität sorgen. Der Garten wurde von einem Gartenbauingenieur entworfen und gebaut, ist wunderschön angelegt und verfügt über einen eigenen Außenpool, der mit einem Bewässerungssystem ausgestattet ist.
Das Haus:
Das Gebäude wurde 1974 erbaut und in den Jahren 2017–18 von seinem jetzigen Eigentümer nach gründlicher Planung komplett renoviert.
180 qm Bruttogrundfläche, netto 140 qm Wohnnutzfläche auf 2 Innenebenen.
Im Erdgeschoss: geräumiges Wohnzimmer (Kamin mit Kachelofen), Esszimmer und Küche mit Verbindung zur Terrasse, Speisekammer (Speisekammer), Badezimmer, separates wc, Flur, Garderobe.
Die Küche verfügt über Einbauküchenmöbel mit modernen Geräten, Kaltverkleidung, Fußbodenheizung.
Im Obergeschoss: zwei Zimmer, Küche, Bad und Wohnzimmer mit Balkon.
Auf der unteren (Keller-)Ebene des Hauses befinden sich eine Garage, ein Hauswirtschaftsraum, ein Wärmepumpenkessel, ein Heizkessel und ein Mischbrennstoffkessel.
Die Heizung:
- Daikin Heiz- und Kühlwärmepumpe
- Mischbrennstoffkessel
- Kaminkachelofen
Durchdachtes Design, hochwertige Materialien, zuverlässige Konstruktion und moderne Technologie sorgen für umfassenden Komfort und Bequemlichkeit. Die Energieversorgung des Hauses wird durch das Solarpanel ersetzt, sodass keine Heiz- und Beleuchtungskosten anfallen.
Die Immobilie ist mit viel Stauraum ausgestattet und erfüllt alle Bedürfnisse.
Das Haus verfügt über eine äußere Wärmedämmung, Türen und Fenster aus dreischichtigem Kunststoff, ist mit einer Alarmanlage ausgestattet und das Tor kann elektrisch geöffnet werden.
Dieses Haus verfügt über alles, was für überdurchschnittlichen Komfort und effizienteste Energienutzung sorgt.
Immobilie in gepflegter Nachbarschaft, ein Ort mit angenehmer Atmosphäre, in herrlicher Umgebung.
Seine Lage ist einwandfrei.
In der Nähe (innerhalb von 200 Metern) Postamt, Bushaltestelle, Grundschule, Gymnasium, Kindergarten, Lebensmittelgeschäft, Schwimmbad, Wellness, Fitnessraum.
Dieses Haus ist für diejenigen, die Raffinesse, Präzision, hochwertige Materialien und durchdachte Umsetzungen lieben.
Hier muss man wirklich einfach einziehen!
Kunden Bestellung! Hitel.hu - Hasonlítsa össze a bankok lakáshitel ajánlatait

